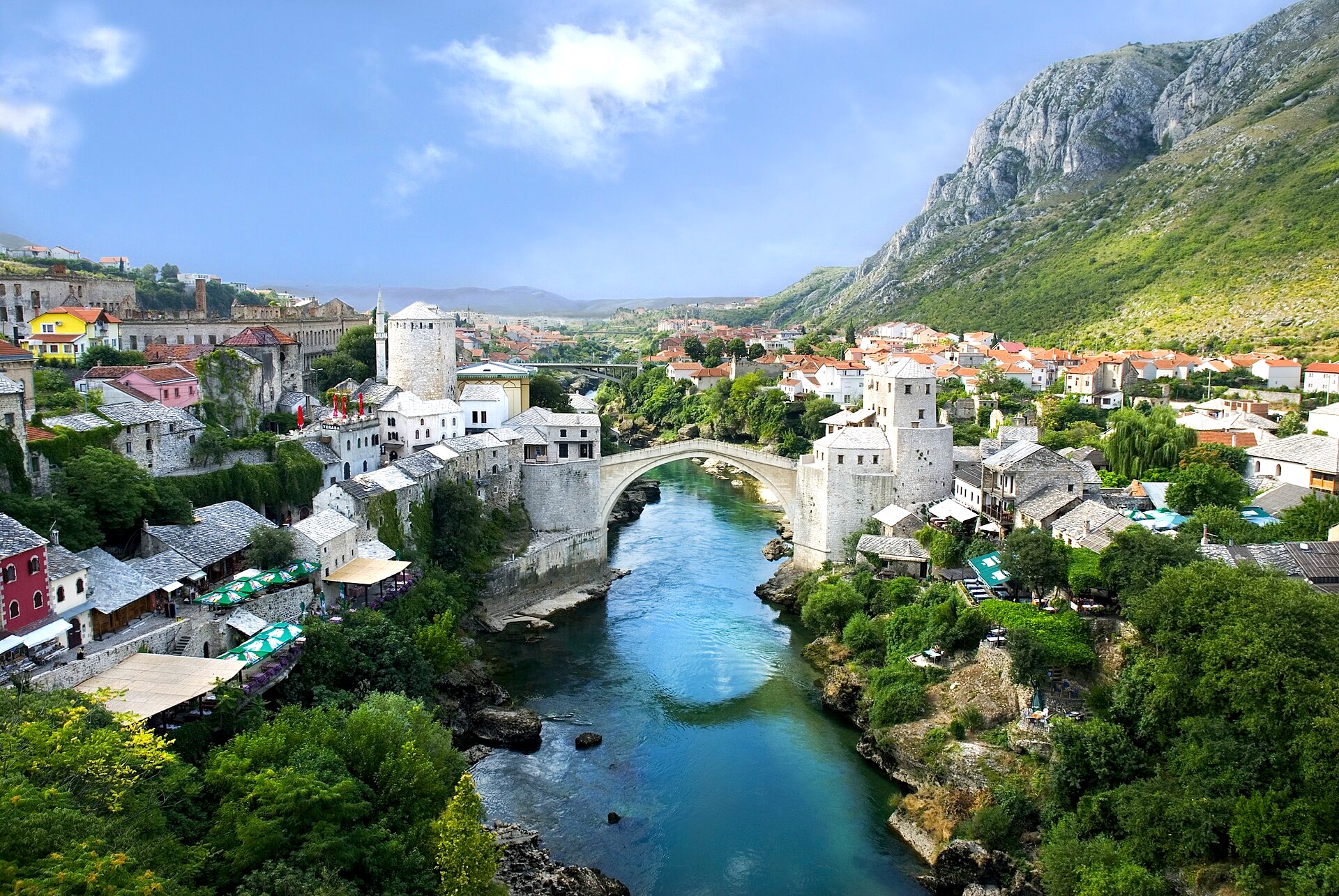

In the South of Germany, nestled within the mountainous Black Forest, flow two small streams: Brigach and Breg. Their names may not ring a bell, but the river they give life to just a few kilometres downstream certainly will: the Danube. Europe’s longest waterway winds through ten countries before emptying into the Black Sea. Since ancient times, its currents have carried people, goods, and ideas. From the Alps to the Balkans, words, dishes, and traditions blend and influence each other, travelling up and down the Danube’s timeless flow.

Over time, even Eastern architecture has followed the winding path of the Danube, with some of its features making their way to Central Europe. Perhaps the most fascinating story is that of the Byzantium “şahnişin” or the Tyrolean “Erker”, architectural elements that jut out from the building’s façade.
It’s a feature that may remind you of a “bow window”, but unlike the latter, this is just an element added to the façade, and not part of the façade itself. As architect and researcher Serena Acciai writes, these projecting windows exist with some local variations “from Istanbul to the Alps“, blending seamlessly into the architectural tapestry of the region.
These elements are an ancient architectural feature that dates back to the Byzantine Empire! They are particularly prevalent in the Alpine region, thanks to the availability of wood, which makes construction easier, as well as Eastern influences,” explains Serena Acciai. “This type of window has evolved over time, taking on different shapes and functions depending on the era and location. In Italy, for example, the “sburti” of Trieste were used as refrigerators, so they are smaller in size, while the “liagò” of Venice can accommodate a person standing up.”

So, you may have seen this type of window in Sarajevo, Istanbul, or even in an Alpine cottage and thought it was a local peculiarity. In fact, this architectural feature is typical of all these places at the same time, and the way it has travelled along the Danube is quite complex.
Born during the Byzantine and Roman Empire, the tradition of şahnişin has undergone many evolutions over time. According to Serena Acciai, “it is possible that the elements of these projecting windows, already present in traditional Byzantine houses, were passed down to the Ottoman Empire.” Later, in the 15th century, when the Empire expanded its borders to Anatolia and the Balkans, “this element also spread to Eastern Europe, following the course of the Danube.” That’s why even today, “in the Greek neighbourhoods of Istanbul, some homes have masonry-built projections, as the Byzantine tradition requires, while in the Alps, the masonry element has been replaced by a wooden one.”
In the Balkans and Istanbul, the projecting window evolves and grows in size, eventually becoming a room in its own right. Remember the chardak I told you about some time ago? Well, these raised porticos are nothing more than an evolution of the projecting window! Of course, people have adapted this concept on their own, so in Serbia we find the doksat, while in southern Bulgaria we talk about the poton.
Naturally, it comes to me to ask Serena Acciai where this search for an intermediate space between the outside and the inside comes from, this desire to create a transition between the home and nature. To answer, the architect refers to the Ottoman tradition:
“In the Ottoman architectural style, the house is a place where one takes pleasure in living, a warm and intimate space. Ottoman houses have what was called the “right to a view”, because from the house, you must be able to look outside. The window in question protrudes towards the outside and increases the visual field of the people who live there. At the same time, in this room that “comes forward”, there are low seats, the space of the “sofa”, made specifically to sit and look outside”.
And today, centuries after the height of the Ottoman Empire, what role can this projecting window have, considering perhaps our relationship with nature and the way we think about housing and urban space? Serena Acciai explains that the Danube window is reinventing itself once again.
“In France and Switzerland, they are trying to improve the buildings’ energy efficiency. Studies focus on creating spaces that extend outwards to aesthetically requalify the facades. Cold and grey buildings could be made more welcoming and warm thanks to a natural element such as wood,” says Acciai, adding, “many people believe that this style has nothing to do with the Mediterranean area, that it is far from our tradition when in reality, it is an integral part of it. This is because the influence of a style is always reciprocal, and distances are much shorter than we imagine.”
With this article, we hope to have narrowed these distances that hinder us.
Serena Acciai is an architect and researcher with expertise in the multicultural heritage of the Mediterranean, focusing on the construction, perception, and representation of cultural identities through architecture, particularly in the Turkish-Balkan region. She has published extensively and is currently a contract professor of Architectural Design at the Department of Architecture of the University of Florence. If you wish to know more about the element of Sporti, you can find her full research here: Dalle Alpi a Istanbul attraverso i Balcani: gli sporti nell’architettura abitativa vernacolare